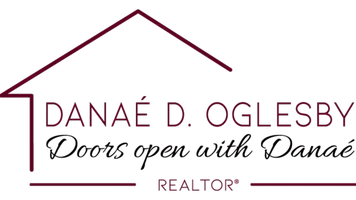
3 Beds
4 Baths
2,398 SqFt
3 Beds
4 Baths
2,398 SqFt
Key Details
Property Type Single Family Home
Sub Type Single Family Residence
Listing Status Active
Purchase Type For Sale
Square Footage 2,398 sqft
Subdivision Safari Waters Ranch Ph 01
MLS Listing ID 21103458
Style Ranch,Other
Bedrooms 3
Full Baths 3
Half Baths 1
HOA Fees $1,200/ann
HOA Y/N Mandatory
Year Built 2004
Annual Tax Amount $8,209
Lot Size 5.012 Acres
Acres 5.012
Property Sub-Type Single Family Residence
Property Description
This custom-built log home has 3 bedrooms all with on-suite bathrooms! The gorgeous heated gunite pool & spa is only 2 years old & is perfect for year-round enjoyment, relaxation or entertaining & has a wood burning outdoor fireplace as well! The home has a warm, inviting atmosphere with exposed wood beams & timeless hand-scraped wood floors throughout. The grand stone fireplace serves as a stunning centerpiece in the living area, creating the perfect setting for cozy gatherings. With the open-concept living & dining area, it provides flexible space for entertaining family & friends. The custom woodwork & rustic finishes evoke the timeless charm of a classic log home, married with upscale appointments for modern living.
Safari Waters Ranch has approx. 11 miles of paved roadways for walking, biking & exploring the scenic beauty of the ranch on your golf cart. With 3 pristine, spring-fed lakes, it is perfect for fishing (trophy bass, crappie, bream & catfish), kayaking or simply enjoying the serene setting. The diverse wildlife including wild zebras, four different species of deer (fallow, axis, Père David, and more), ducks, & a vibrant array of bird species, all freely roaming the ranch. The community is committed to habitat preservation and sustainable land management, earning an AG Exempt status via a Wildlife Refuge exemption—providing both an ecological benefit and substantial property tax savings.
Schedule your private showing today!
Location
State TX
County Henderson
Community Boat Ramp, Campground, Community Dock, Fishing, Gated, Guarded Entrance, Lake, Perimeter Fencing, Pickle Ball Court, Playground, Rv Parking
Direction From Athens: Take US175 East, turn Right on Safari Waters Blvd. Check in at Gate. Once through gate, turn left on Zebra Crossing. Continue to stop sign. Continue forward & house will be on the right approx .25 miles. SIY. Front entrance is to the left of the garage!
Rooms
Dining Room 1
Interior
Interior Features Cable TV Available, Granite Counters, High Speed Internet Available, In-Law Suite Floorplan, Kitchen Island, Natural Woodwork, Open Floorplan, Vaulted Ceiling(s), Second Primary Bedroom
Heating Central, Electric, Fireplace(s), Heat Pump
Cooling Central Air, Electric, Heat Pump
Flooring Tile, Wood
Fireplaces Number 2
Fireplaces Type Family Room, Outside, Raised Hearth, Wood Burning
Appliance Dishwasher, Disposal, Gas Range, Microwave, Refrigerator
Heat Source Central, Electric, Fireplace(s), Heat Pump
Laundry Electric Dryer Hookup, Full Size W/D Area, Washer Hookup
Exterior
Garage Spaces 2.0
Fence Front Yard, Split Rail
Pool Fenced, Gunite, Heated, In Ground, Pool/Spa Combo, Waterfall
Community Features Boat Ramp, Campground, Community Dock, Fishing, Gated, Guarded Entrance, Lake, Perimeter Fencing, Pickle Ball Court, Playground, RV Parking
Utilities Available Co-op Water, Electricity Connected, Outside City Limits, Septic
Total Parking Spaces 2
Garage Yes
Private Pool 1
Building
Lot Description Acreage, Agricultural, Many Trees
Story Two
Foundation Slab
Level or Stories Two
Structure Type Log
Schools
Elementary Schools Lapoynor
Middle Schools Lapoynor
High Schools Lapoynor
School District Lapoynor Isd
Others
Restrictions Deed
Ownership Powell
Acceptable Financing Cash, Conventional, VA Loan
Listing Terms Cash, Conventional, VA Loan
Special Listing Condition Aerial Photo, Deed Restrictions
Virtual Tour https://www.propertypanorama.com/instaview/ntreis/21103458

GET MORE INFORMATION

REALTOR® | Lic# 680162







